Our Office
A LOOK INSIDE OUR HISTORIC OFFICE
About the Goerling-Kickbusch House
Eaton Law is located in a historic home at 513 Grant Street in Wausau. The house was built in 1910 by Peter Goerling. Mr. Goerling was the manager of the Hotel Bellis, which was replaced by Hotel Wausau (now known as the Landmark Building) in 1924.
The house was originally quite modest, built in the American Foursquare style. In 1917, August Kickbusch II purchased the home. Kickbusch undertook extensive remodeling of the house in 1924, adding two sun rooms, arcaded windows and a tiled porch in the Mediterranean style, a formal classical entrance, and ornate custom-designed chimney crowns.
August Kickbusch II was the grandson of Wausau’s first mayor. Elected in 1872, August Kickbusch Sr. may have won the election by virtue of the fact that, five years earlier, he had returned to his homeland of Germany and brought back to America with him 702 people, all of whom are believed to have settled in the Wausau Area.
August Kickbusch II carried on the “A. Kickbusch Wholesale Grocery Company” founded by his grandfather. The store, which was located at what is now the site of the Marathon County Public Library, sold goods under the label “Vanity Kickbusch.”
In 1970, after Kickbusch and his wife, Virginia, had passed away, their children donated the home to the YWCA. In 1988, the home was purchased by Tim and Peggy Opper, who resided there until 2000, when it became home to the law office of Eaton & Prohaska, now known as Eaton Law, LLP. We are happy to give our clients a tour of the office upon request.
Take a Look Inside

Reception
Upon entering the office of Eaton Law, you will be greeted in what was once the living room of the house. The home’s only fireplace was originally on the wall now occupied by the reception desk. However, during his 1917 renovation, August Kickbusch had the fireplace moved to the opposite side of the wall, in his newly-constructed sun room (now one of our conference rooms).
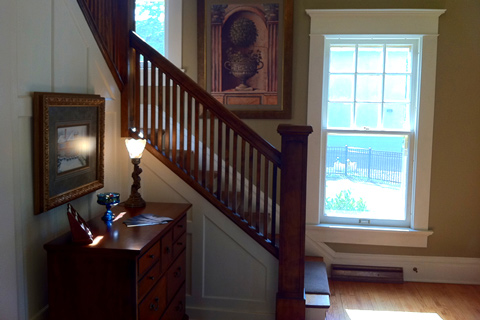
Entry
The staircase is one of many prairie-style architectural elements in the building. The staircase constructed between the 2nd and 3rd floors in 2009 was built to match the original.
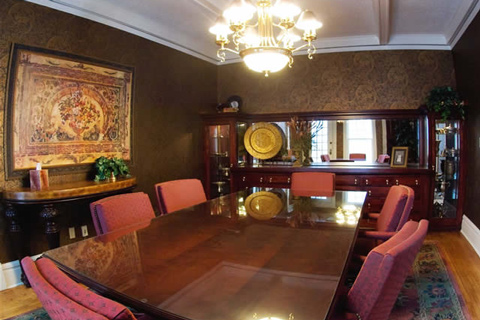
Main Conference Room
Our main conference room is located in what was once the dining room. The built-in buffet, which had once been painted, has been refinished to its original mahogany color.
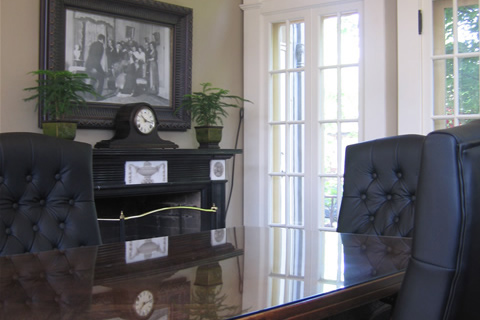
Small Conference Room
Our second conference room is located in the main floor sun room. It has three walls of arcaded floor-to-ceiling windows, and a fireplace. French doors lead to the terrace in front, and to the courtyard in back.
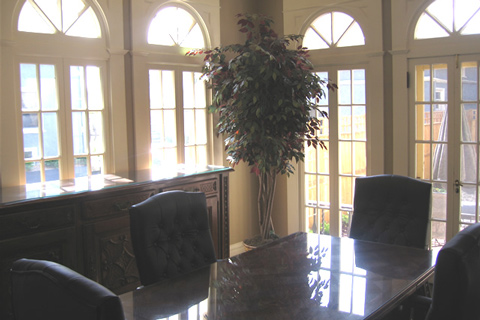
Small Conference Room
Additional angle of second conference room.
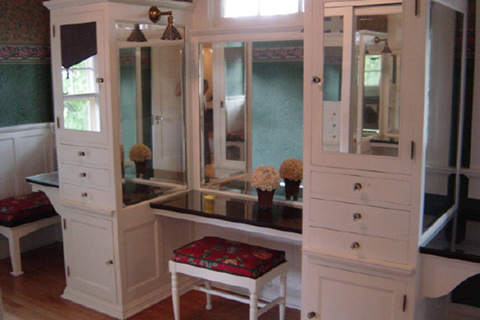
Dressing Room
Now an office for one of our staff members, the dressing room on the second floor has three built-in vanities. The built-in wardrobe on the opposite wall (not shown) has been slightly modified to house a workstation.
Historical Photos
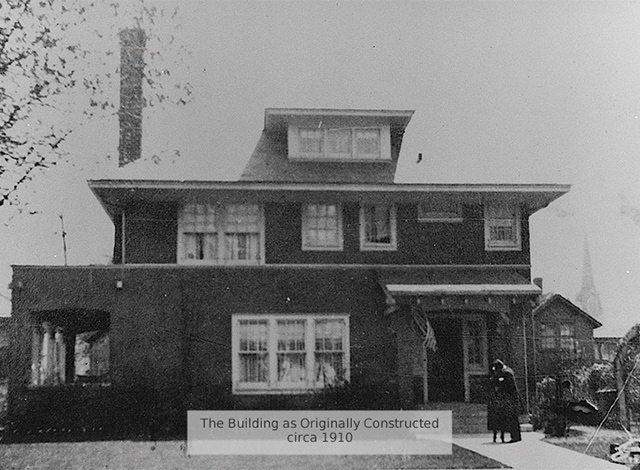
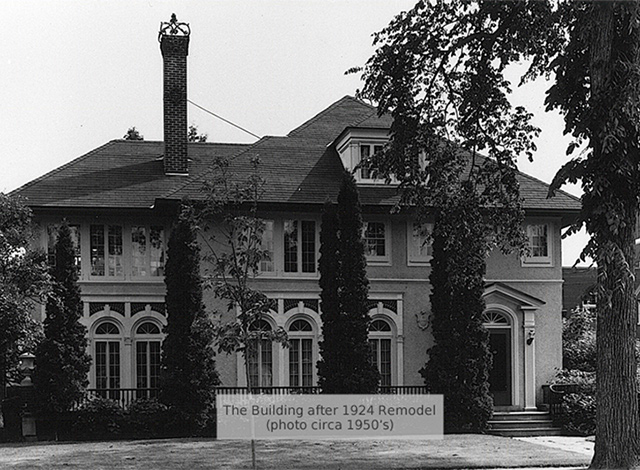
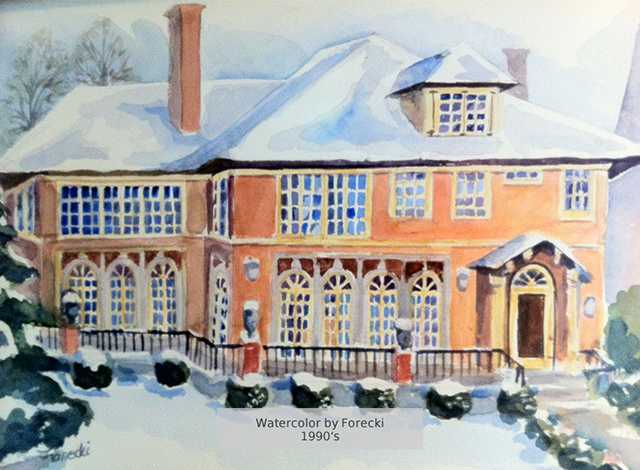
The Attic
The third floor attic was originally the maid’s quarters (complete with a buzzer that was rung from the dining room downstairs). In 2009, we completed a major renovation, adding two offices, a bathroom and an open workspace to the third floor. For accessibility, we constructed a new staircase between the 2nd and 3rd floors. The mouldings, casings and banisters on the third floor were custom made to match the original woodwork on the lower levels. The wood floors were salvaged from an old house in order to maintain the historic character of the building.
